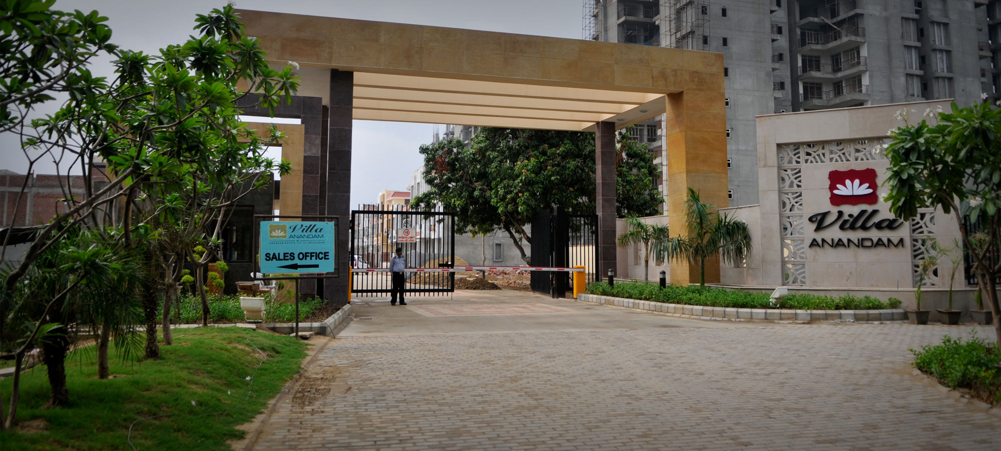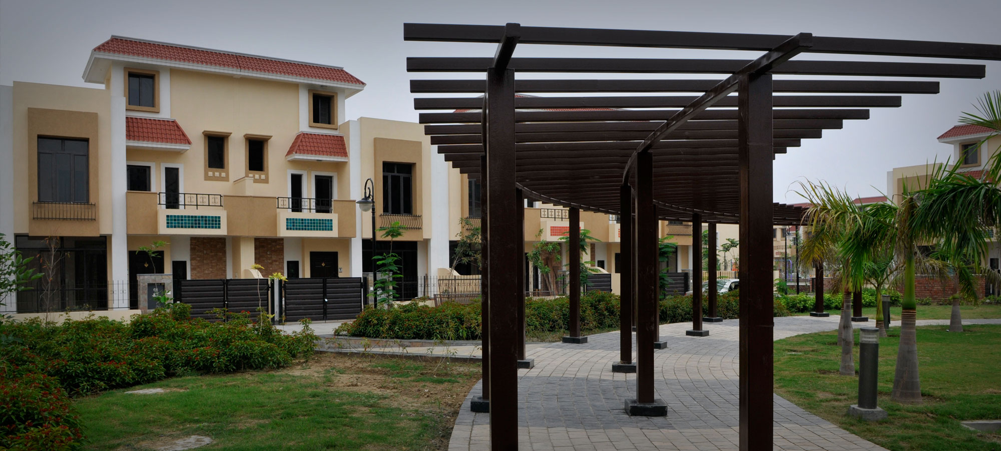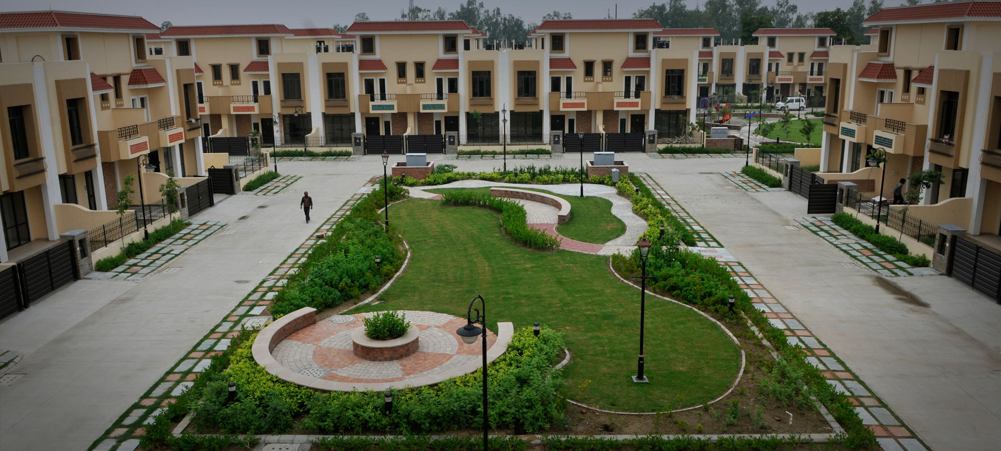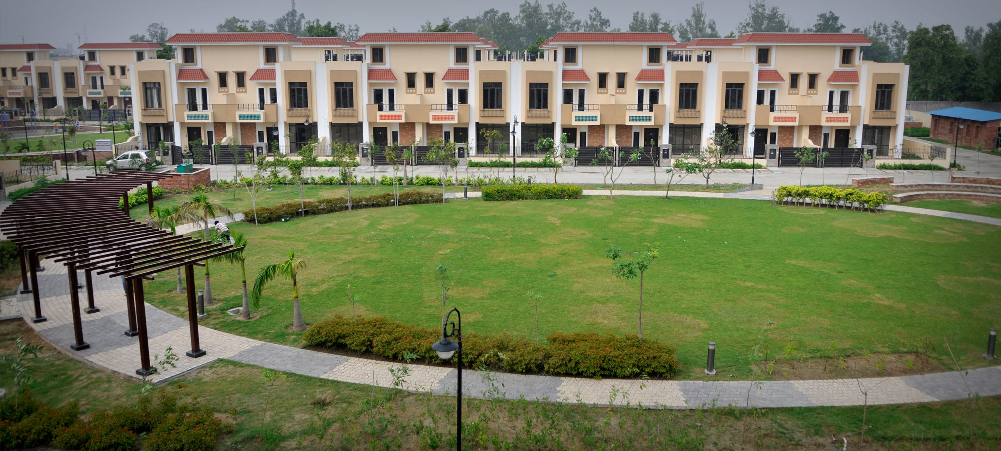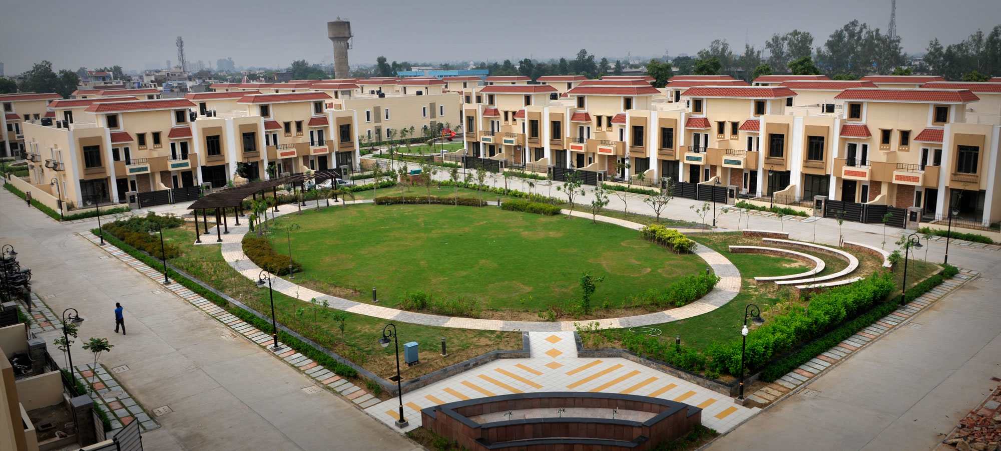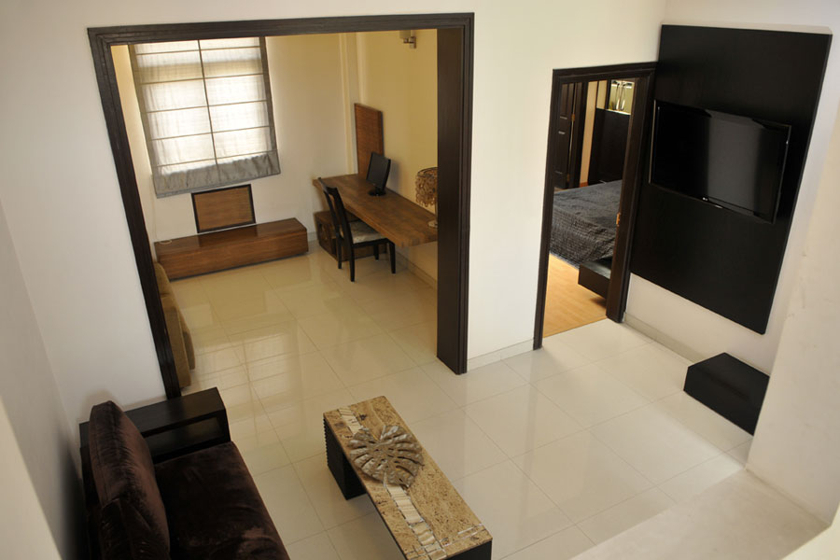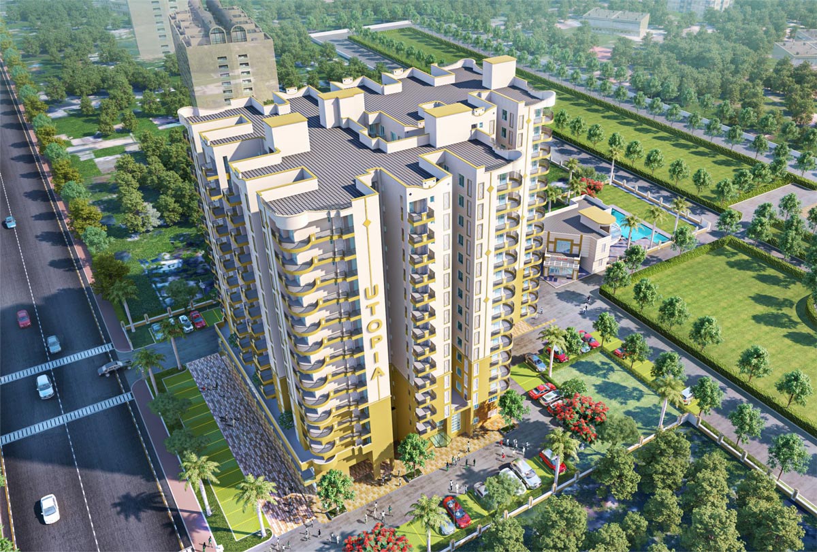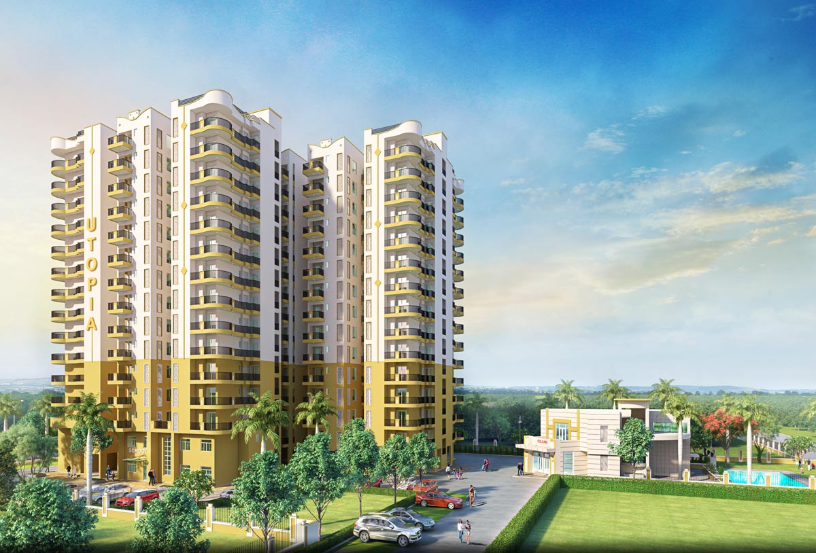A home is more than a place to live. It is an extension of your personality and that is why we bring you a concept of living that takes you to a whole new world.
We call it the Villa Lifestyle.
It gives you a sense of freedom and privacy, understands your need for security and friends. Together, it brings to you the best of both worlds. A gated, secured modern society living with the luxury of your own independent villa!
Villa Anandam is designed around your day, and is designed to make it the best. Every day!
Wake up in your own independent villa and start your day with a walk on the wide, tree-lined avenues that restrict access to everyone but to those who are your neighbors.
Drive out through the multi-layered security gate with the confidence that your home and your family are well-protected. Come back home to your privacy right in the centre of the city, to share some quality time with your friends and family in a modern swimming pool or in the club-house.
Villa Anandam gives you best of both, luxuries and independent living.
 Outdoor Cleaning
Outdoor Cleaning Club Management
Club Management Street Lighting
Street Lighting Basement parking
Basement parking Landscaping
Landscaping Proximity to Schools, Colleges & Hospitals.
Proximity to Schools, Colleges & Hospitals.  Club House with Swimming Pool, Gym, Games Room, Table Tennis, Pool Table, TV Room & Party Hall
Club House with Swimming Pool, Gym, Games Room, Table Tennis, Pool Table, TV Room & Party Hall Gated Residential Complex.
Gated Residential Complex. Wide Internal Concrete Roads.
Wide Internal Concrete Roads. Decorative Main Gate with guard room at entrance.
Decorative Main Gate with guard room at entrance. Decorative Street Lighting.
Decorative Street Lighting. Lush Green Manicured Parks with play equipment for children.
Lush Green Manicured Parks with play equipment for children. DG power back up for all external common devices and lighting. Running charges shall be payable extra on monthly basis.
DG power back up for all external common devices and lighting. Running charges shall be payable extra on monthly basis. Intercom Communication System from Guard Room to all Villas.
Intercom Communication System from Guard Room to all Villas.