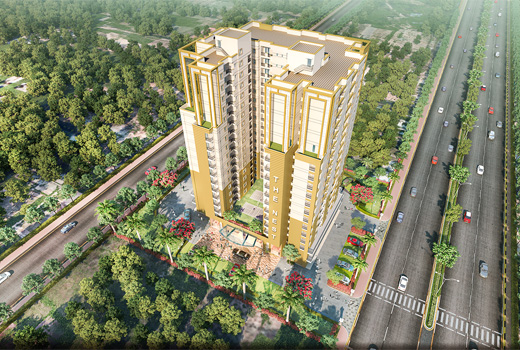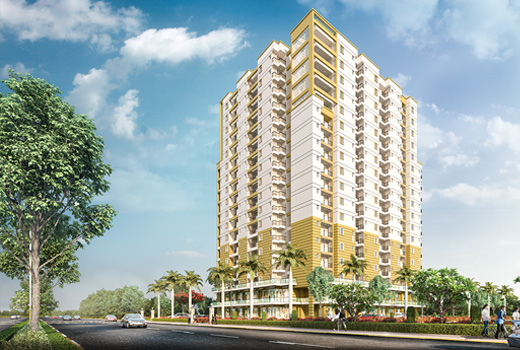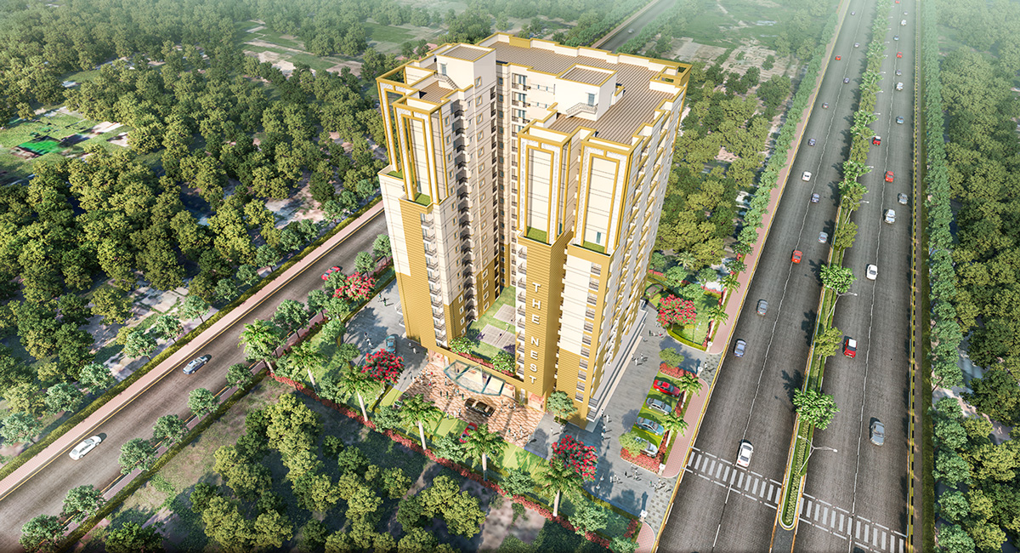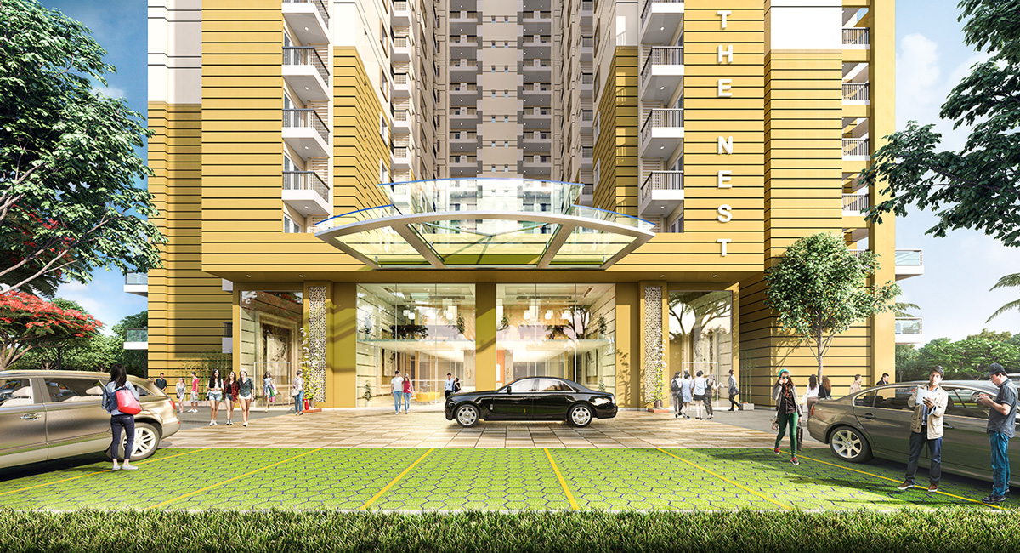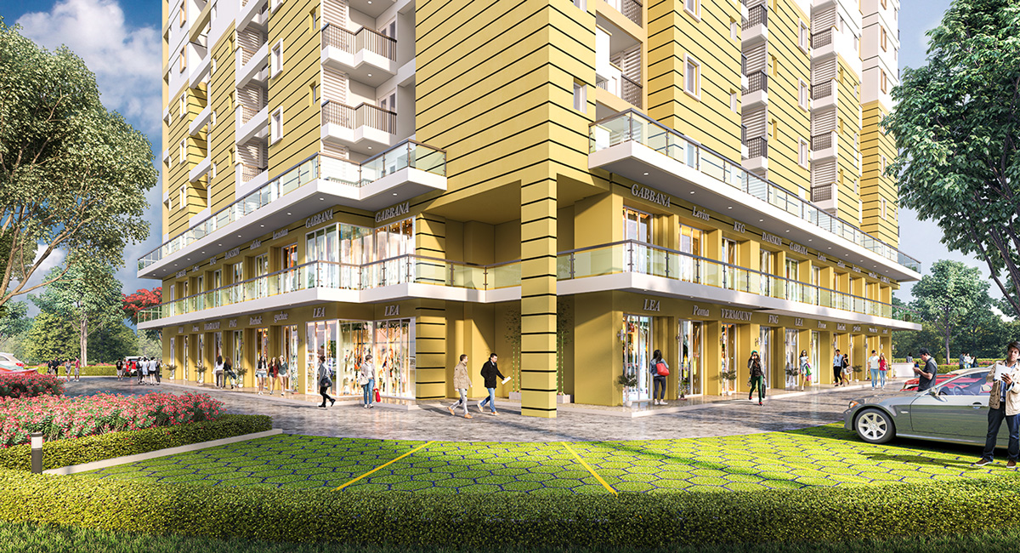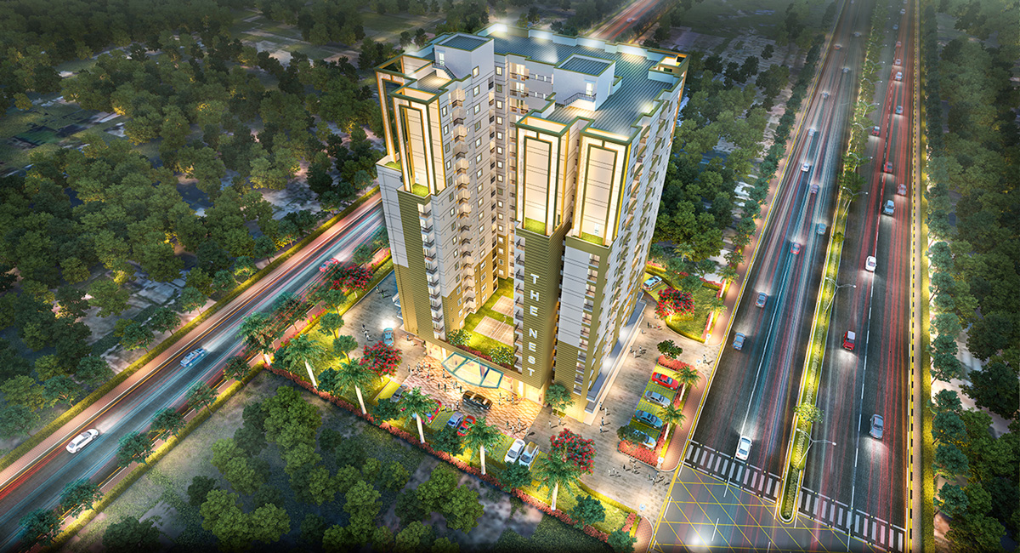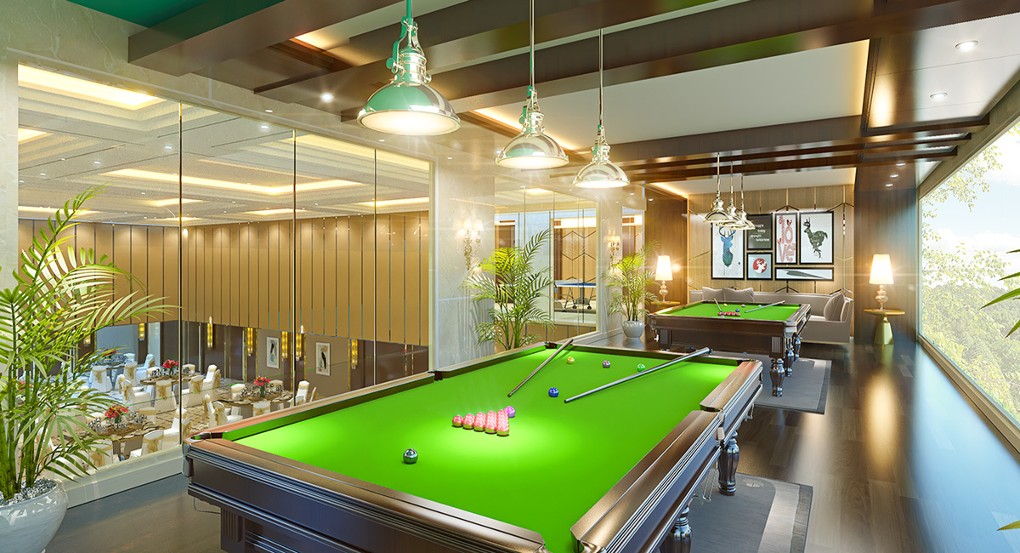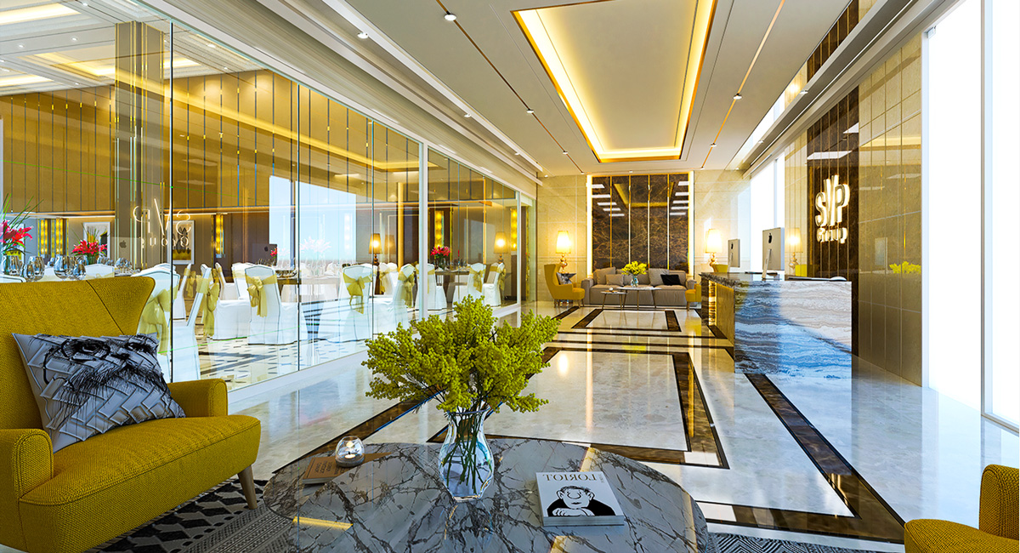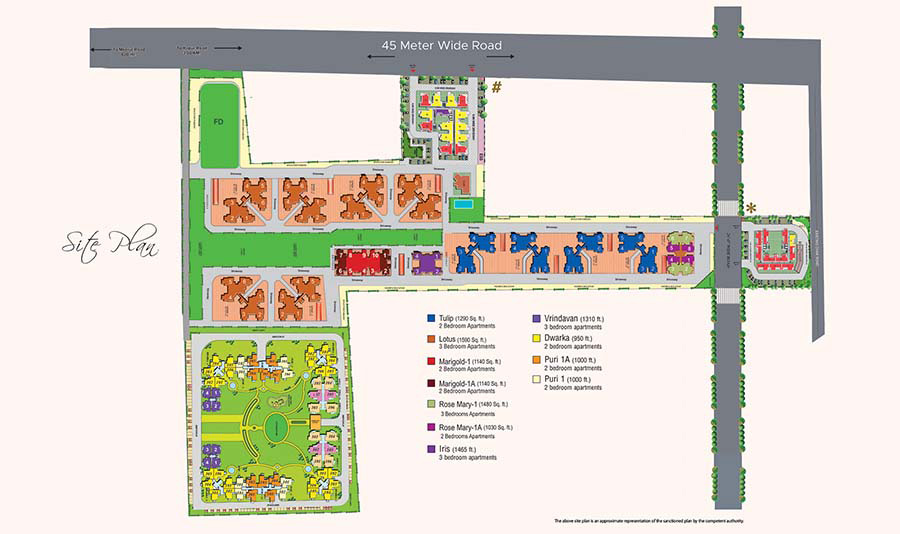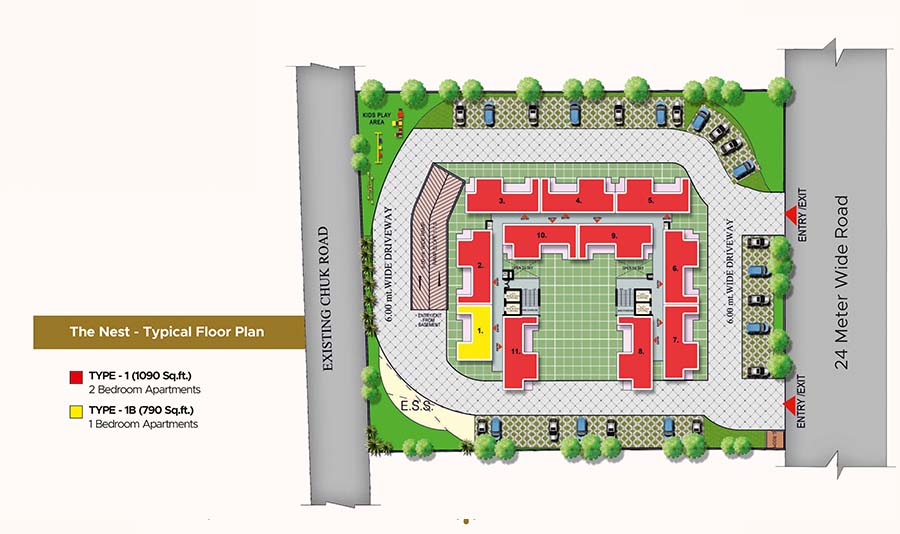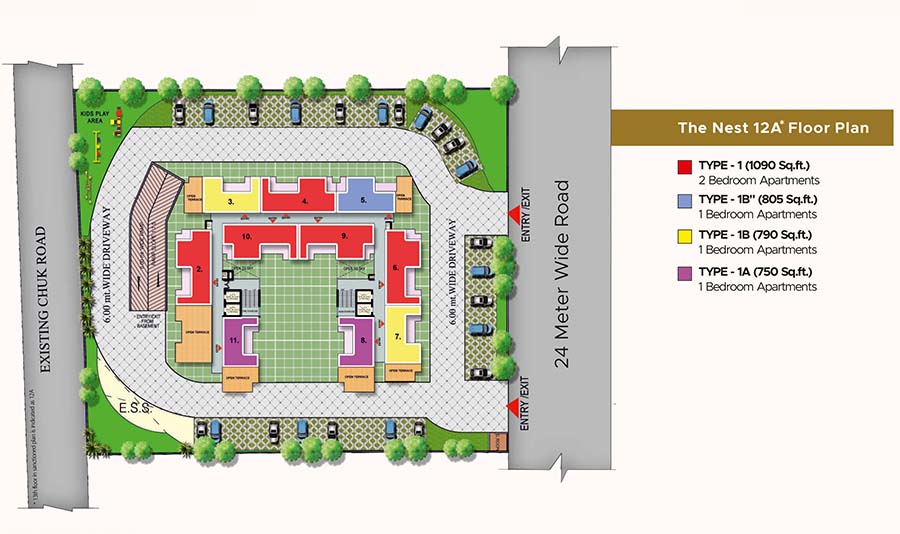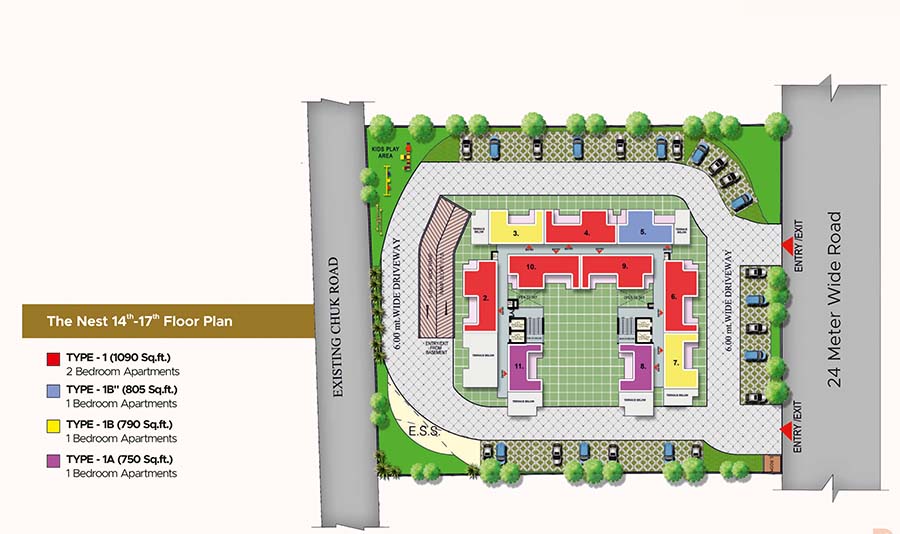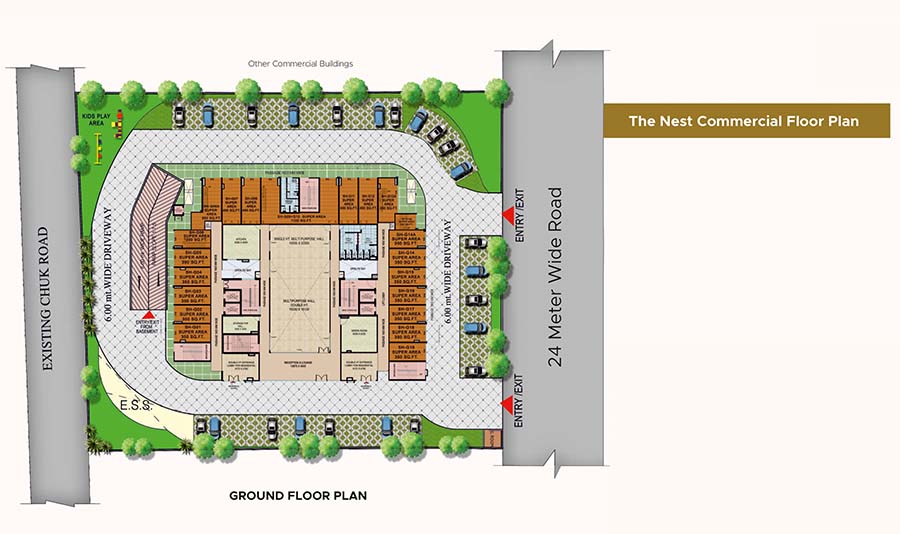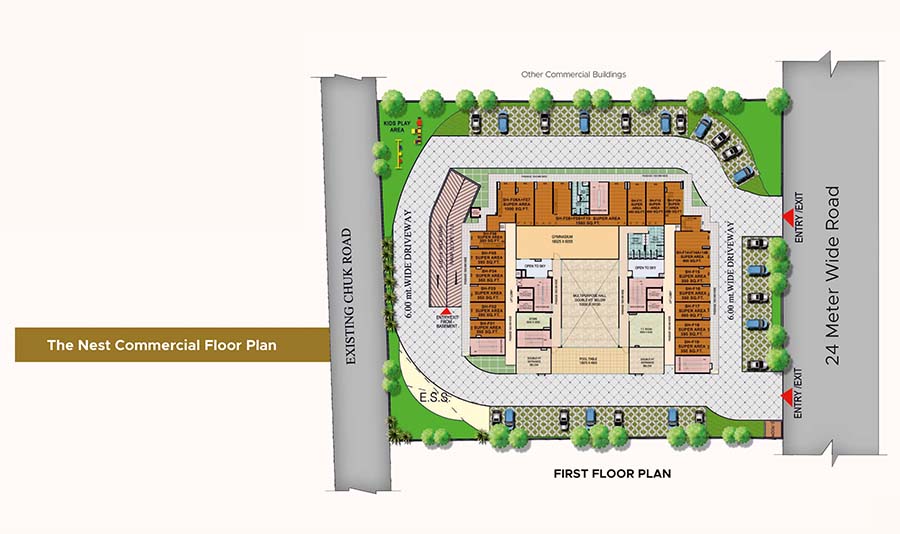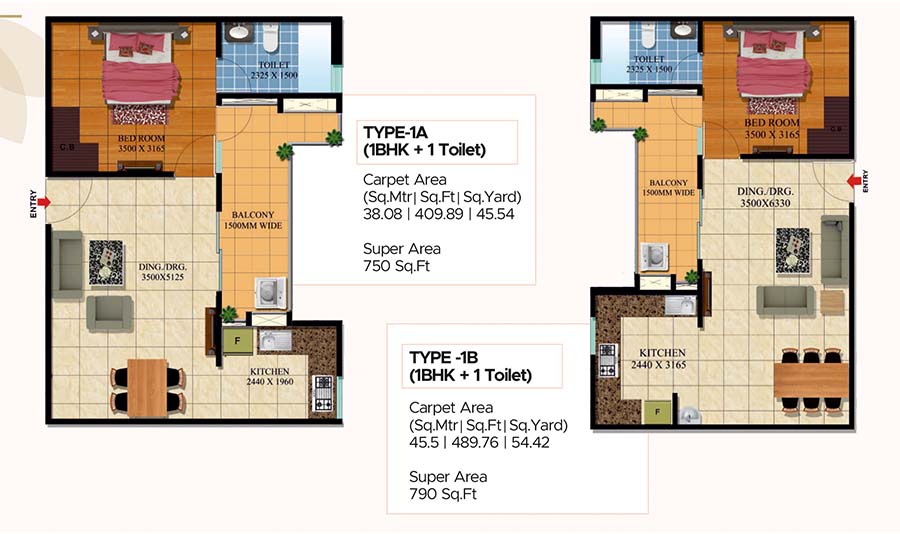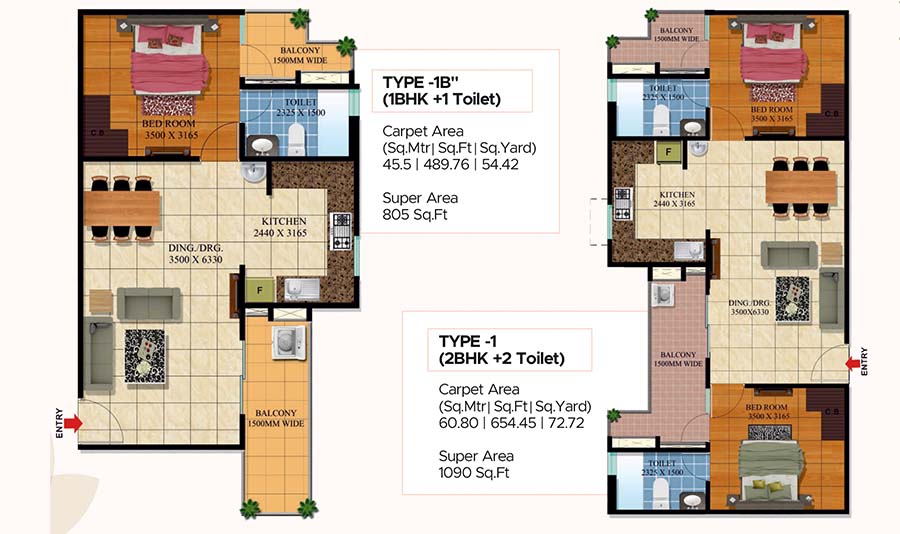Project Highlights
Nest is designed with the most thoughtful features to make our living secure, comfortable, and enjoyable.
 Grand Entrance Gateway
Grand Entrance Gateway Sports Park
Sports Park Water Pipeline to each plot
Water Pipeline to each plot Underground Drainage
Underground Drainage  Overhead Electricity
Overhead Electricity 27*7 Security
27*7 Security  Clubhouse
Clubhouse  Overhead Water Tak
Overhead Water Tak Rainwater Harvesting Pits
Rainwater Harvesting Pits Street Lighting
Street Lighting Overhead Water Tank
Overhead Water Tank Recreational Parks
Recreational Parks Spot Registration
Spot Registration Avenue Plantation
Avenue Plantation
